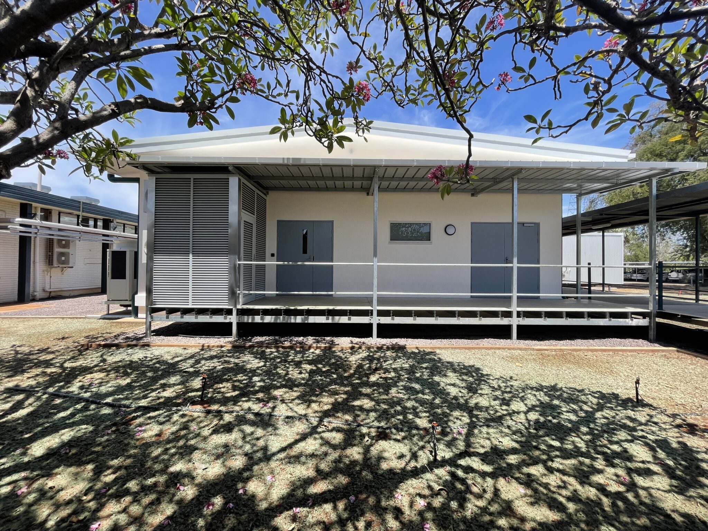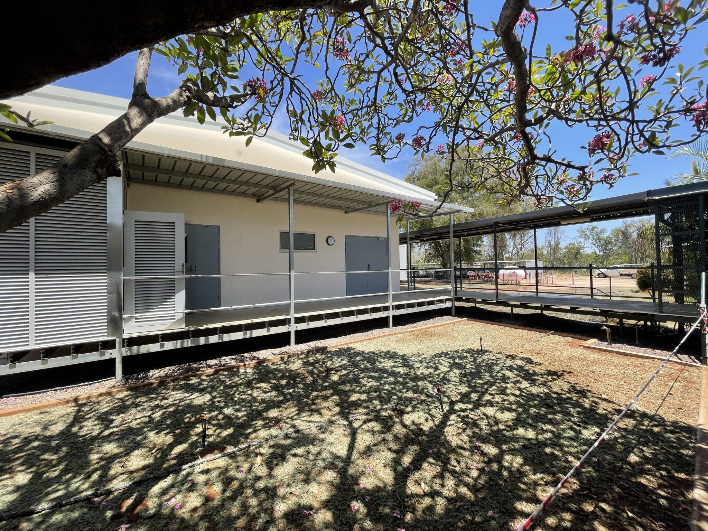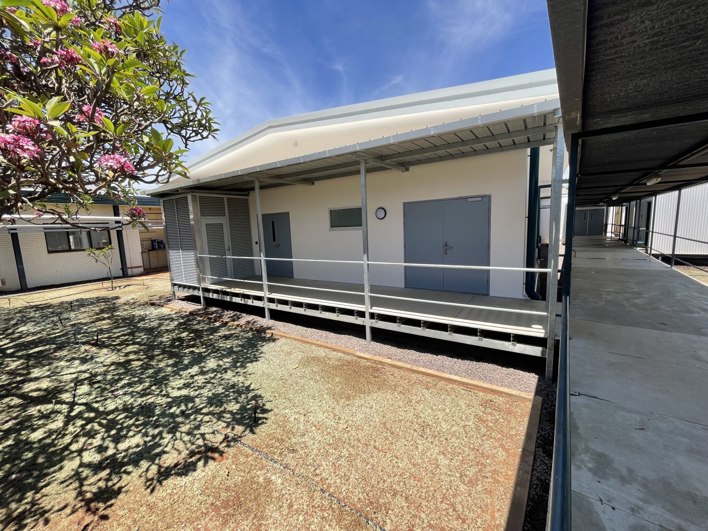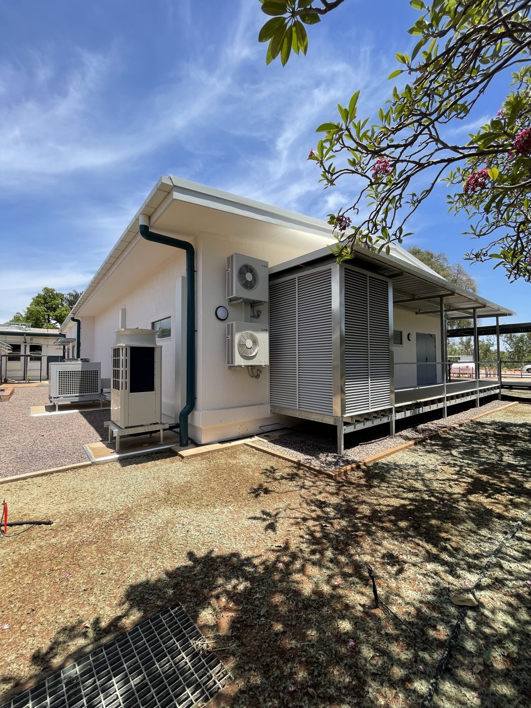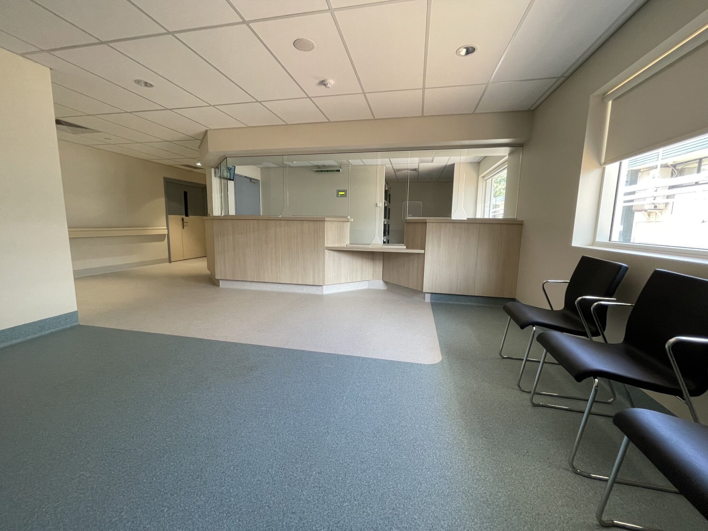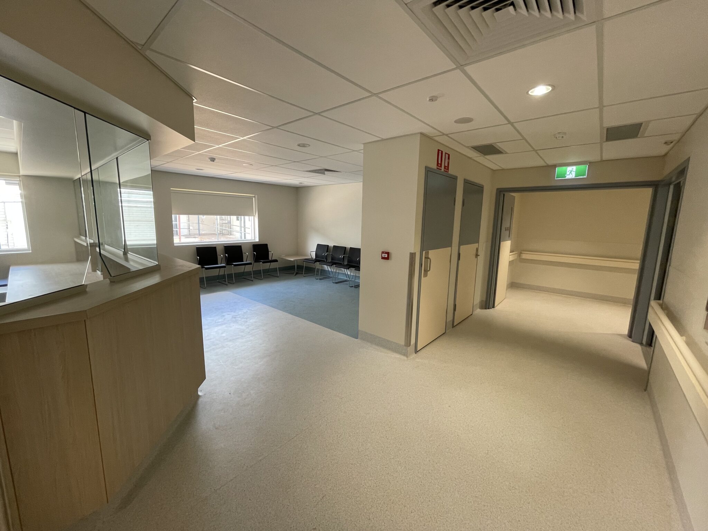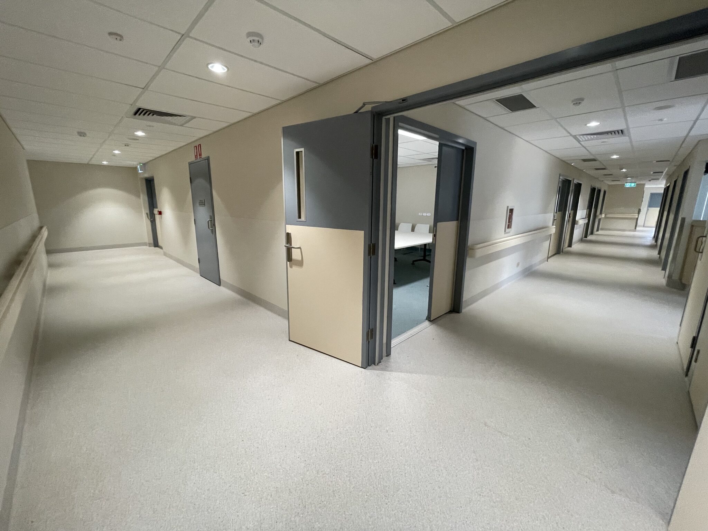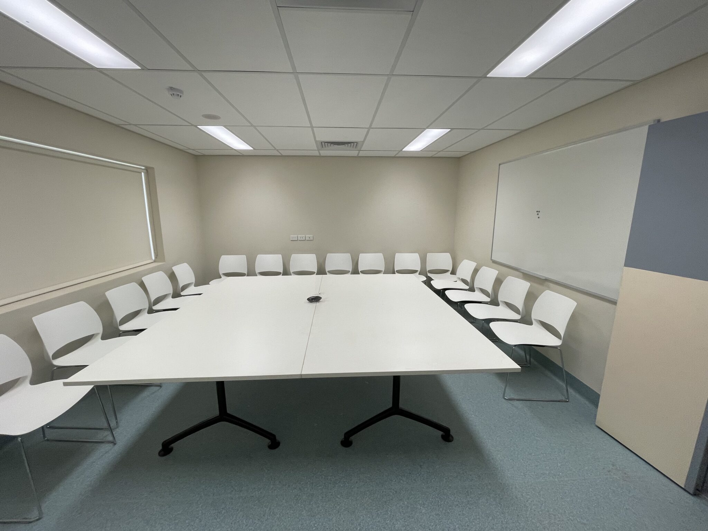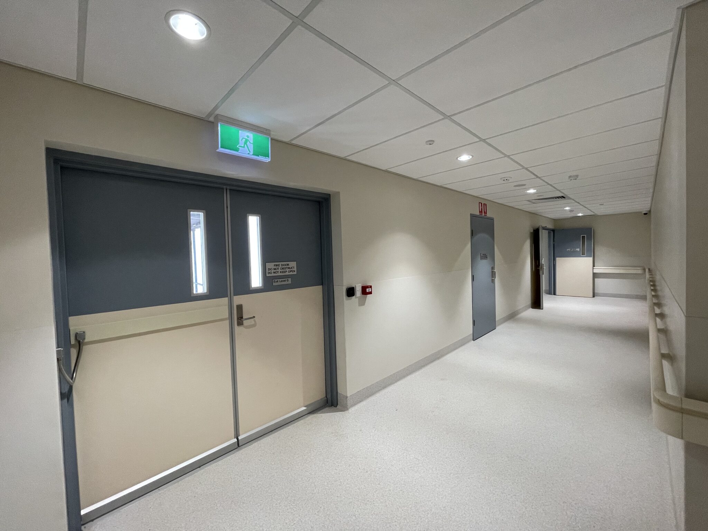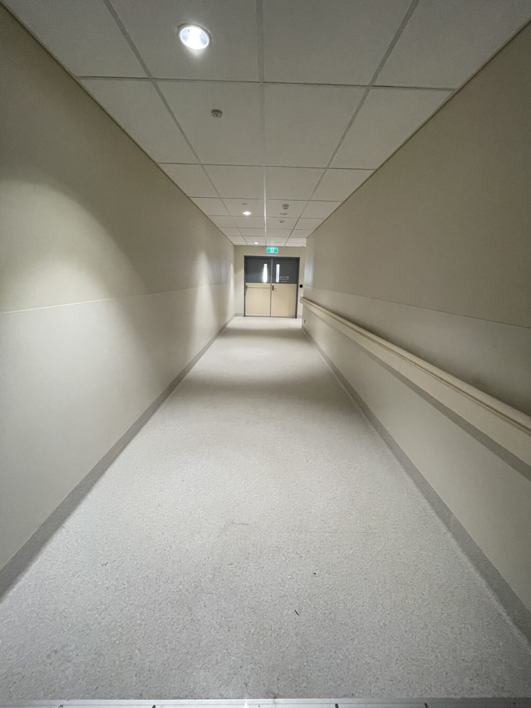LOCATION: Katherine Hospital, Katherine NT
CLIENT: NTG, Department of Infrastructure, Planning and Logistics
VALUE: $2.9M
STATUS: Completed 2021
DESCRIPTION:
Scope Building were awarded the contract for the construction of the new medical suites at Katherine Hospital. The works included:
- Minor demolition to existing services, concrete paths, covered walkway, relocation of existing demountable.
- New 360sqm concrete slab & footings / surrounded by existing structures, 190 series external walls, 92mm rondo internal walls, 6 degree structural steel roof frame sheeted in colourbond sheeting, suspended ceiling frame, ceiling finish predominately ceiling tiles with plasterboard in wet area.
- Floor Area included – meeting room, waiting room, 4 consult rooms, reception, public & staff amenities, treatment room, dental room, clean & dirty utilities room, plant & electrical / comms rooms, linking to existing internal corridors.
- Match up existing external paths, under cover walkways, service connections, fire, Elec, mech, hydraulic, stormwater, civil, landscape, comms, nurse call, duress, BMS, medical gas, surge protection, antenna.
- Internal finishes are predominately paint finished plasterboard, vinyl + cabinetry.
The Project was completed to a high standard, within the specified varied timeline, with no work safety issues.



