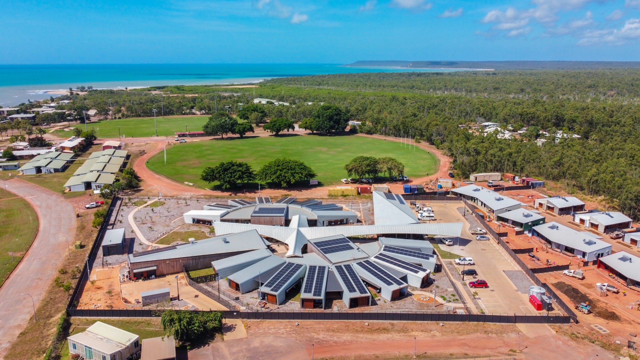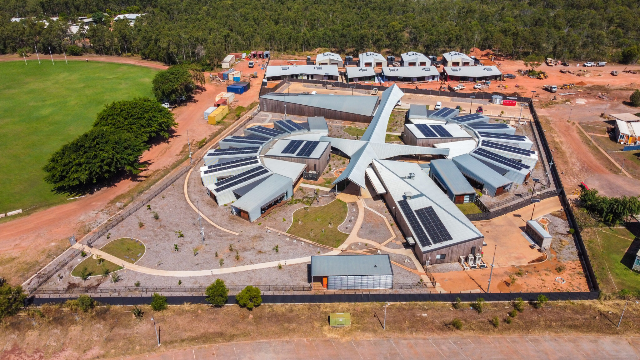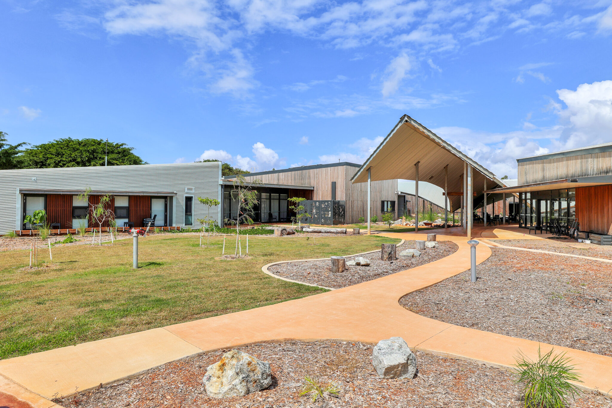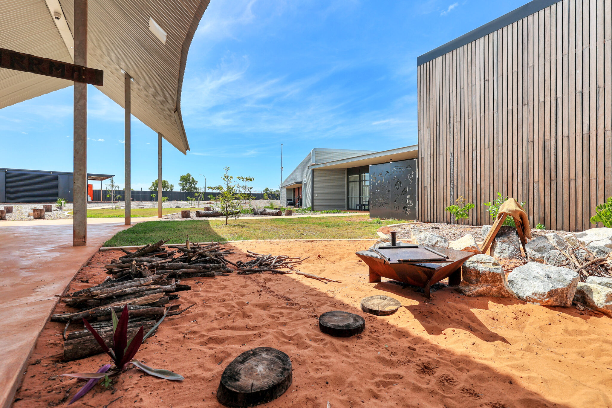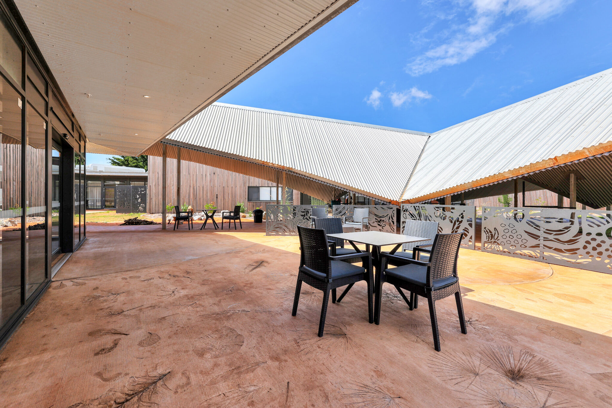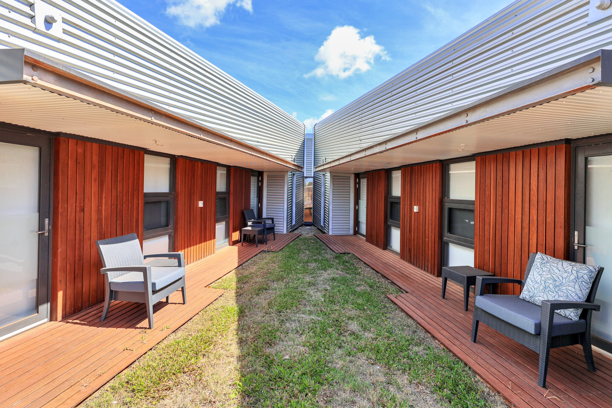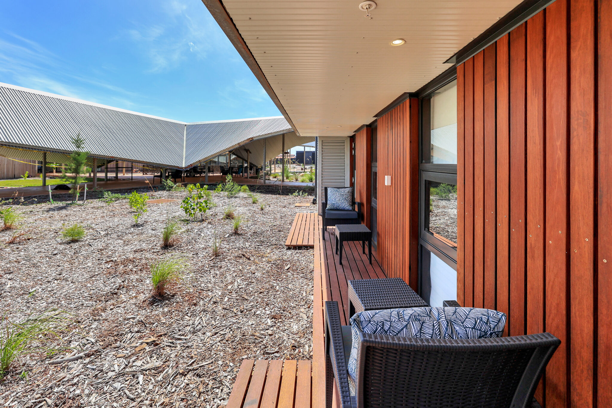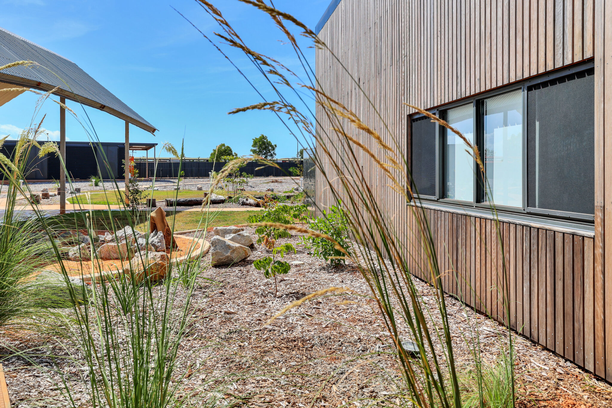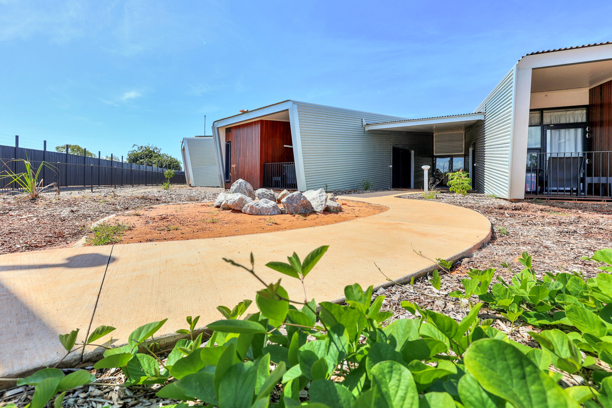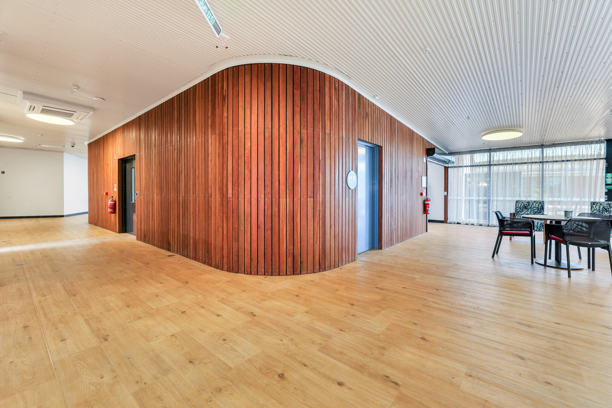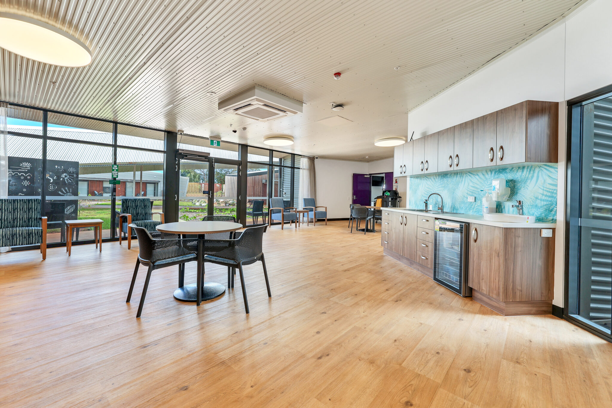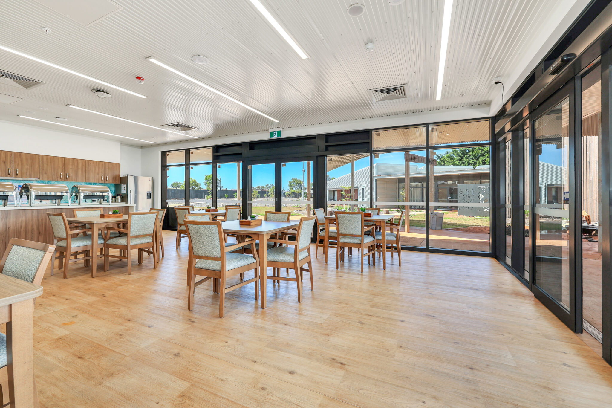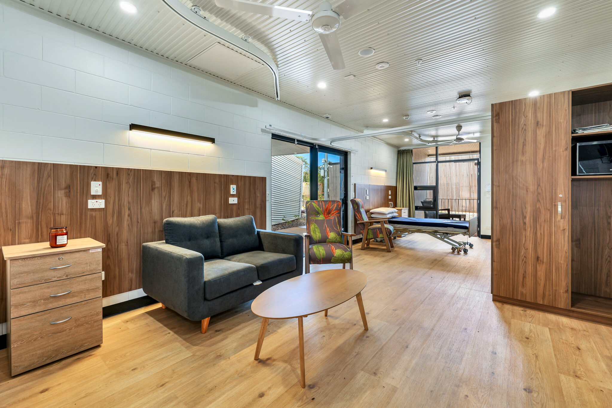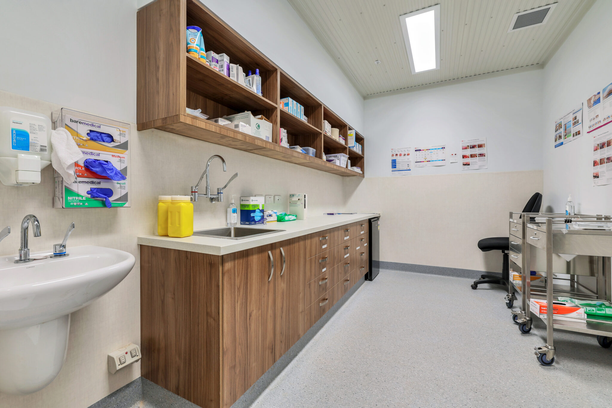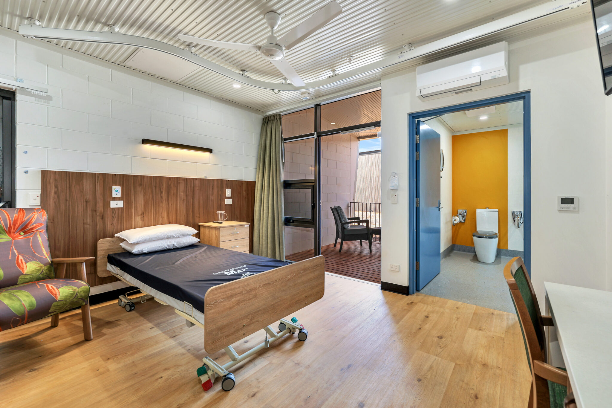LOCATION: Nhulunbuy, NT
CLIENT: KAUNITZ YEUNG ARCHITECTURE & ARRCS
VALUE: $25 Million
STATUS: Completed
DESCRIPTION:
Scope Building NT were the successful contractors to Construct the New Aged Care Facility in Nhulunbuy NT for the clients Kaunitz Yeung Architecture & ARRCS.
The community of Nhulunbuy have been waiting a long time to have an Aged Care Facility built, beforehand the locals would have to travel to Darwin and would be leaving family and friends behind. This project was federally funded.
This major project consists of the construction and complete services installation for a Self-Contained 32 x bedroom aged care facility, including a dialysis facility. The facility has 4 main buildings, being the Admin/Dialysis building, the East Residential Wing, the West Residential Wing and the Auxiliary Building with a cross shaped central canopy joining all the buildings together. The facility has thirty-two beds in total with individual ensuites to each.
The Auxiliary Building houses the following: commercial kitchen, walk in freezer and cool rooms, dining room, laundry, drying room, plant room & storerooms. In addition to the 32 bedrooms in the east and west wings there is two separate accessible bathrooms, common areas, 2x kitchenettes and a palliative care unit. Each of the east and west wings also has its own nurse’s stations, toilets, offices, storerooms, treatment rooms and pharmacies.
The Admin building and the Dialysis buildings are under the one roof and separated by a breezeway. The Admin building has the reception area, offices staff room, training room, toilets and the main communications room. The Dialysis building has locations for 4x renal chairs and the following available: public toilets, storerooms, dirty and clean pan rooms and waiting area. Works included a concrete driveway, 31 x space carpark, undercover canopy which links both the east and west accommodation blocks, administration, and auxiliary areas.
The client’s vision for this project was to include the community in the design and throughout the construction, they were looking for an innovative design that would please the community and fit within the landscape. With this in mind, Darwin Stringy Bark timber (sourced locally) was used extensively as cladding and was also used on the decks, once finished this blended into the landscape superbly.
Scope worked with various corporations within the community to source any local materials and contractors. The local community also put their stamp on the project, with the local school kids leaving hand and footprints in a concrete path and the Yothu Yindi foundation members installing stencil imprints into the concrete. Scope provided employment opportunities throughout the construction of the Facility and also sponsored some local events. Nhulunbuy is a wonderful community and our employees embraced that and enjoyed working and living there.
This project was completed to an exceptionally high standard and has proven to be a valuable and important contribution to the community.



