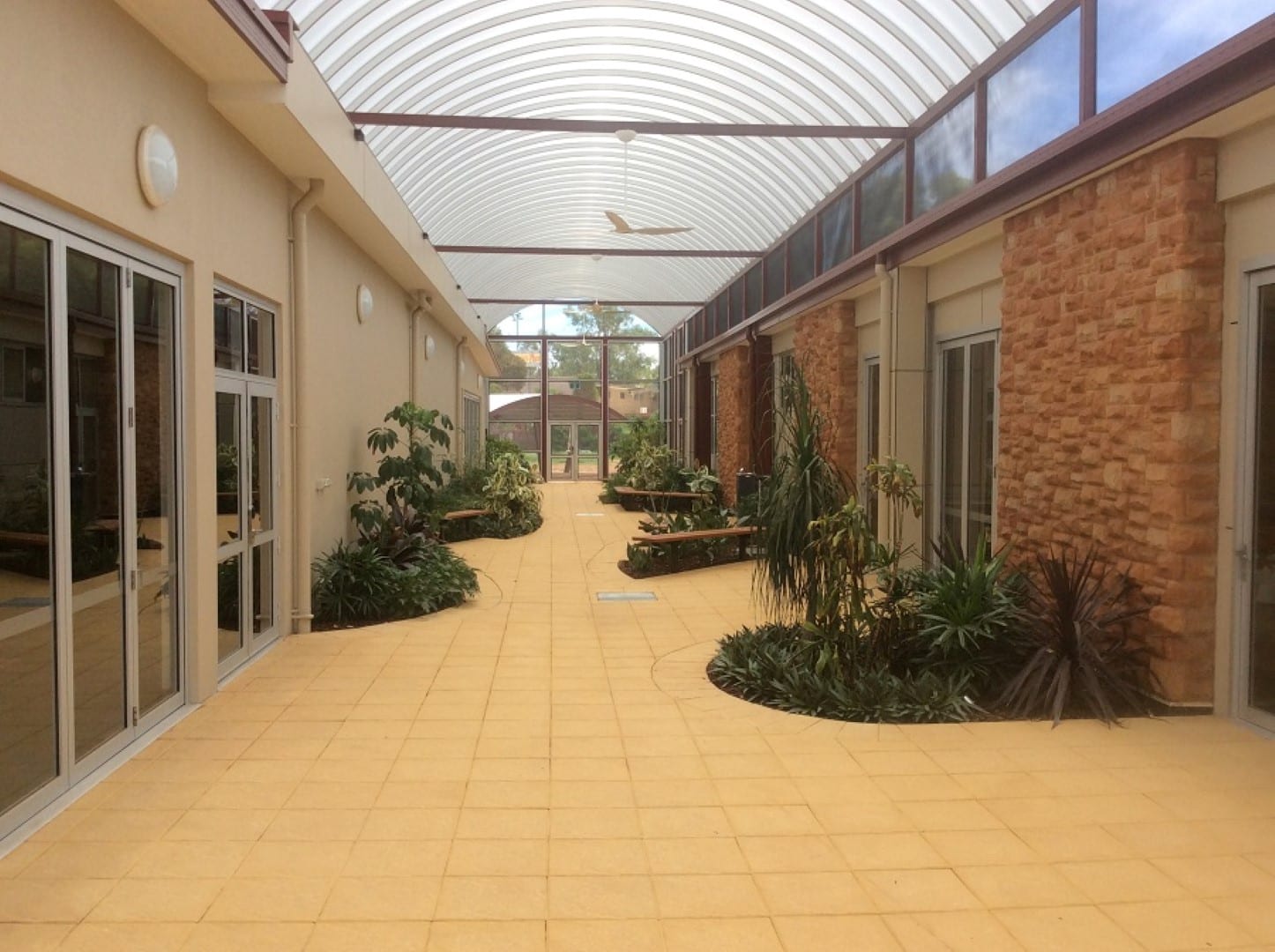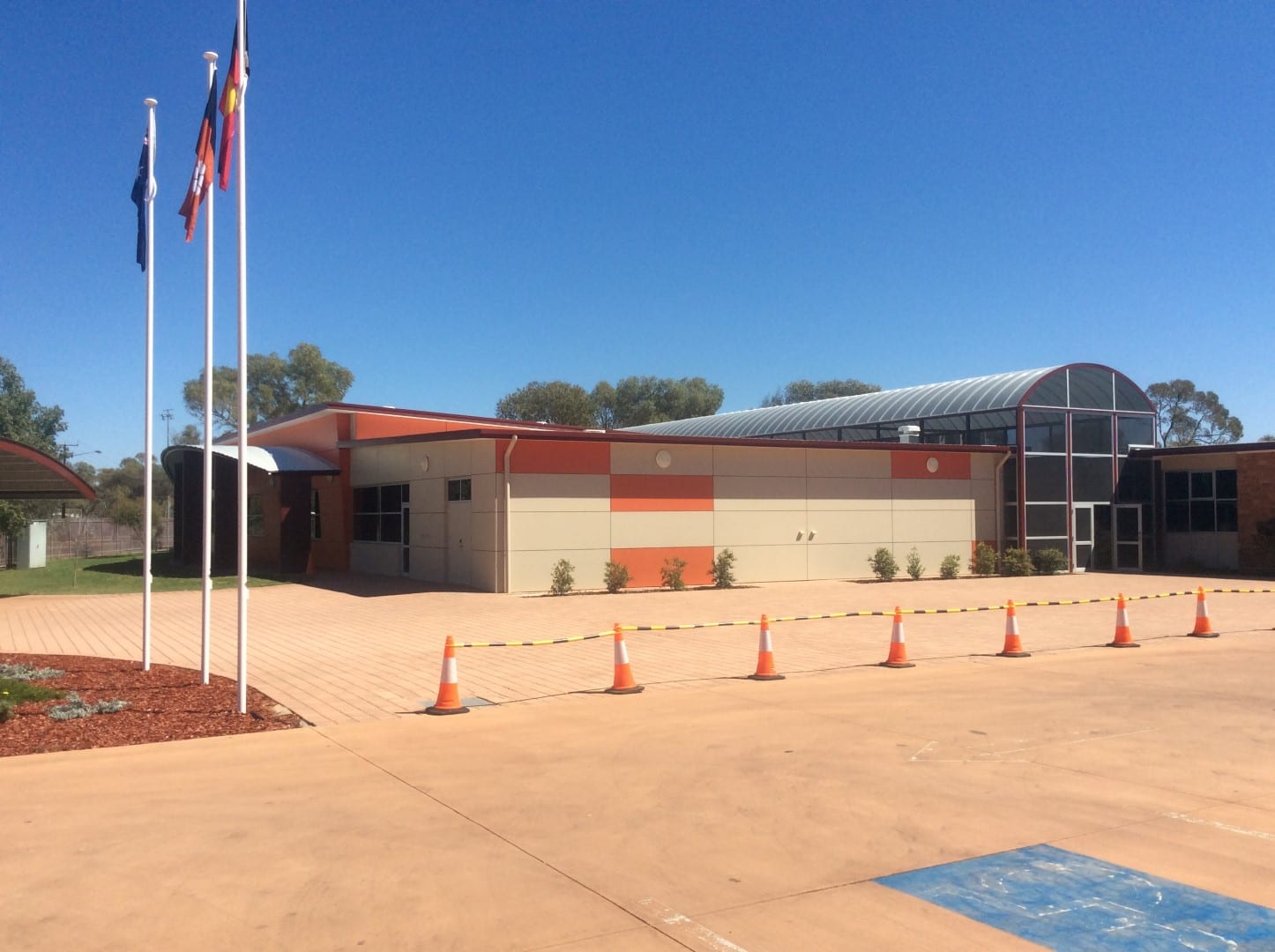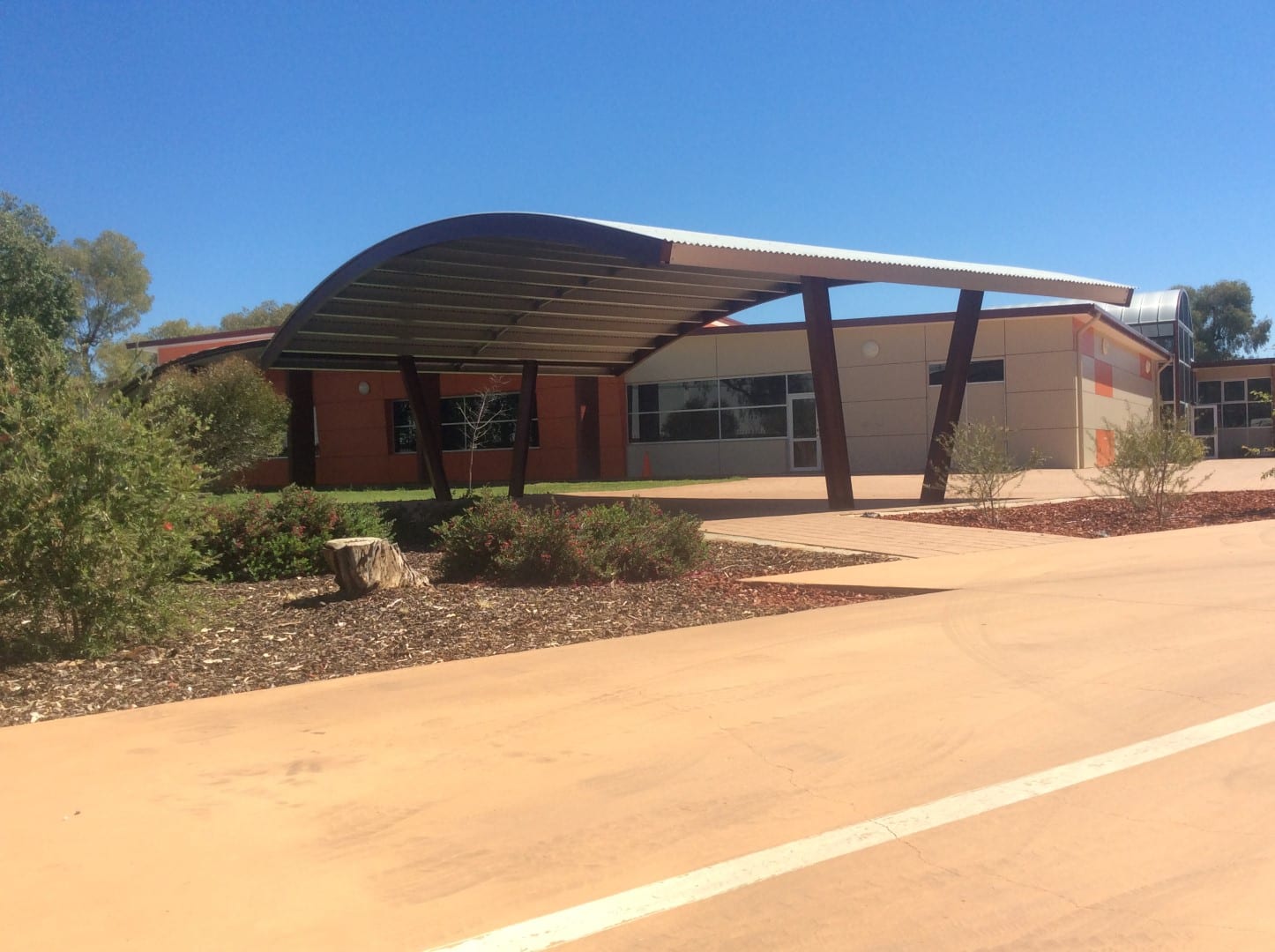Error: Contact form not found.

OLSH COLLEGE – NEW CLASSROOMS AND RENOVATIONS
Category
Commercial, Past ProjectsAbout This Project
OLSH COLLEGE – NEW CLASSROOMS AND RENOVATIONS
Location: OLSH College Traeger Campus, Alice Springs, NT
Client: OLSH College
Value: $3.3 Million
Status: Completed 2015
Description:
Scope Building completed this project in 3 stages over a 40-week period. Stage 2 included construction of the new state-of-the-art classrooms and common learning areas, a fully enclosed, landscaped atrium, with a curved front entry portico. The building comprised a concrete slab, a structural steel frame, masonry walls, Exotec external cladding and a steel-clad roof. Internal linings were plasterboard and Autex fabric clad walls, with acoustic grid ceilings, carpeted floors and full glass operable walls. The Atrium was constructed from structural steel, glazed aluminium doors and windows and Danpalon propriety roof system.
Stage 3 involved internal demolition of the existing West wing classrooms. Scope installed new structural steel columns and beams with support footings within the existing structure, and then constructed new walls and ceilings. All external windows and doors were replaced.
The project was completed to a very high standard.





