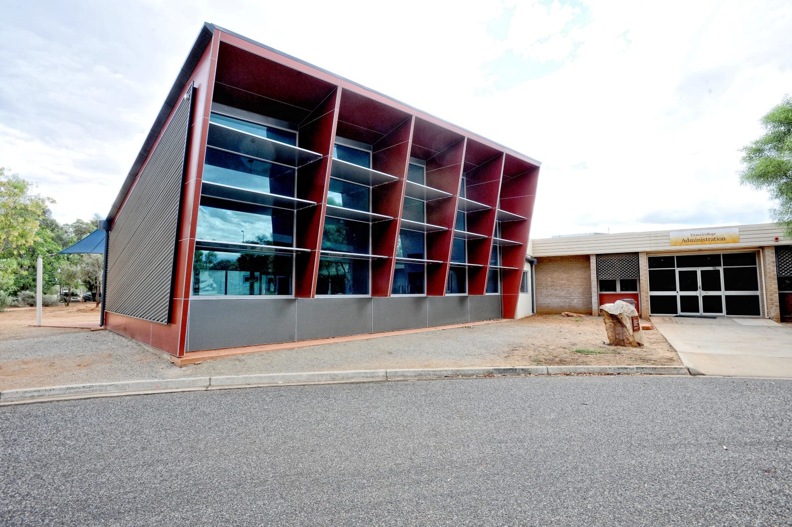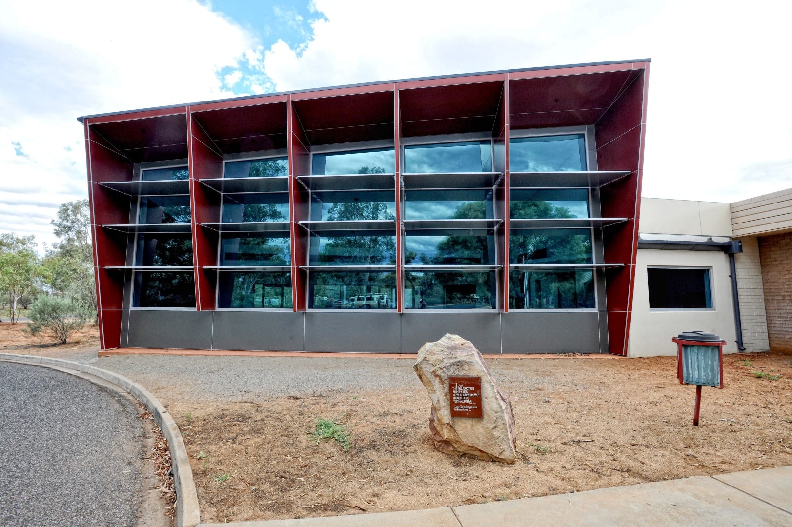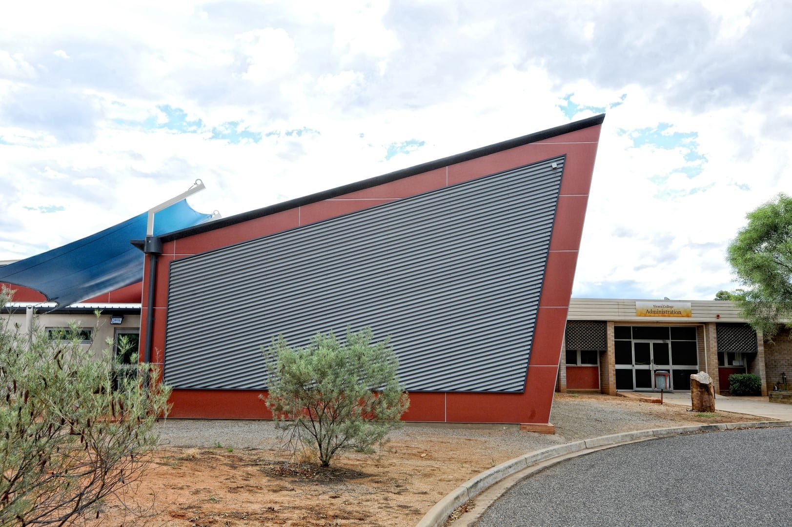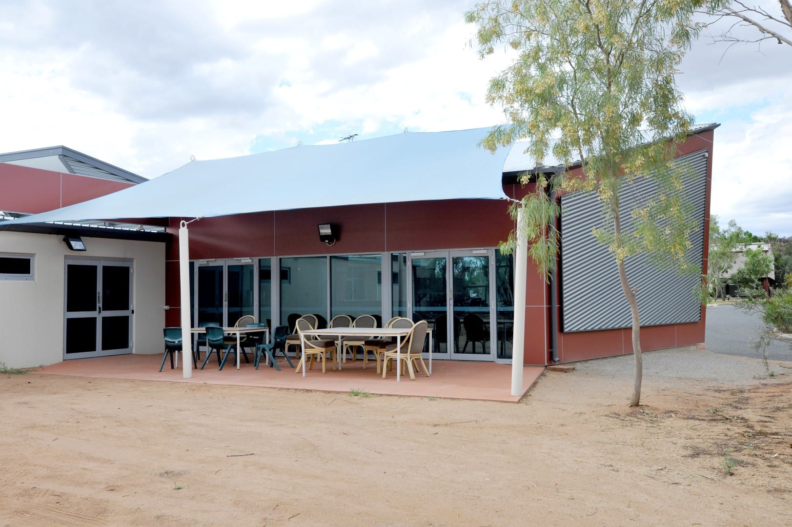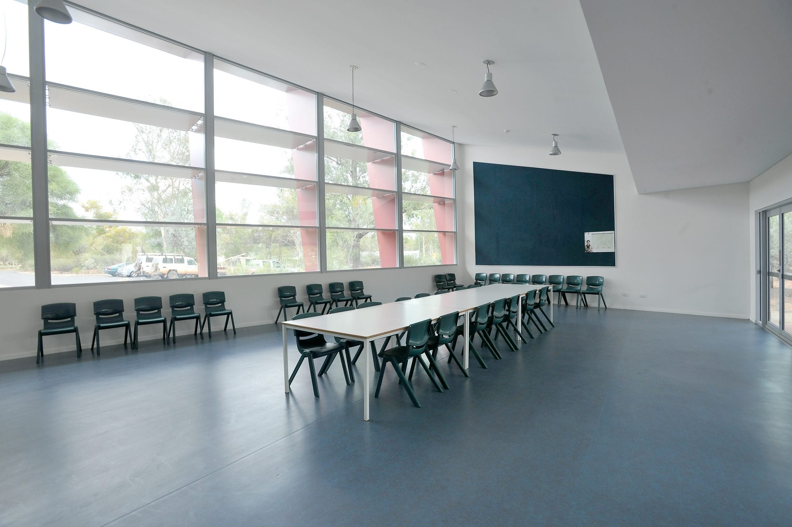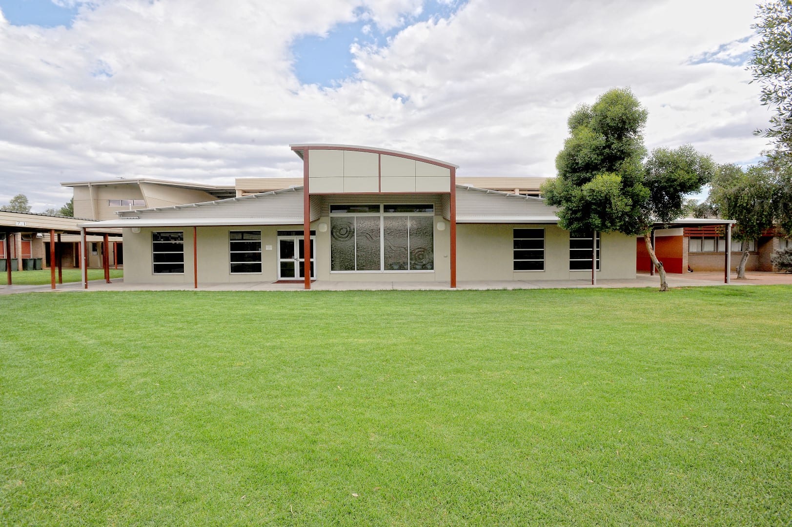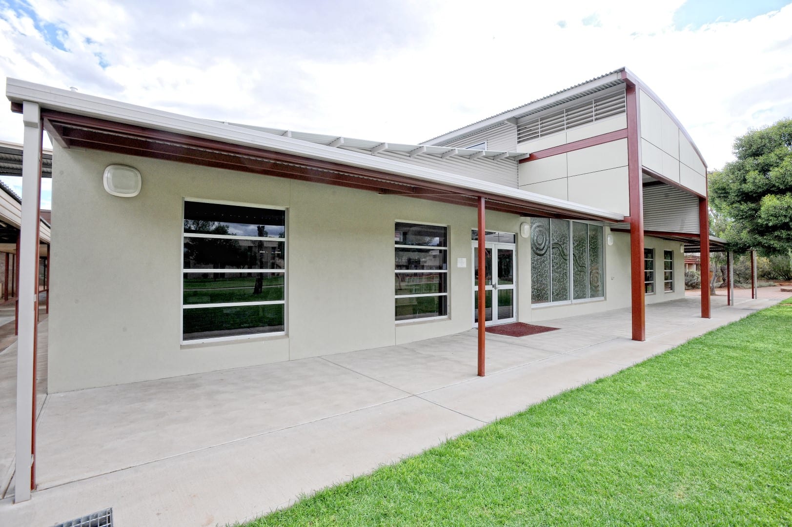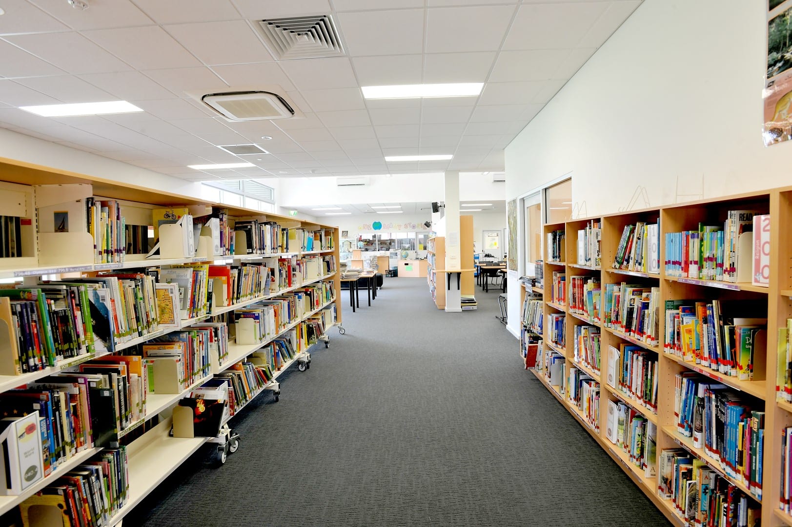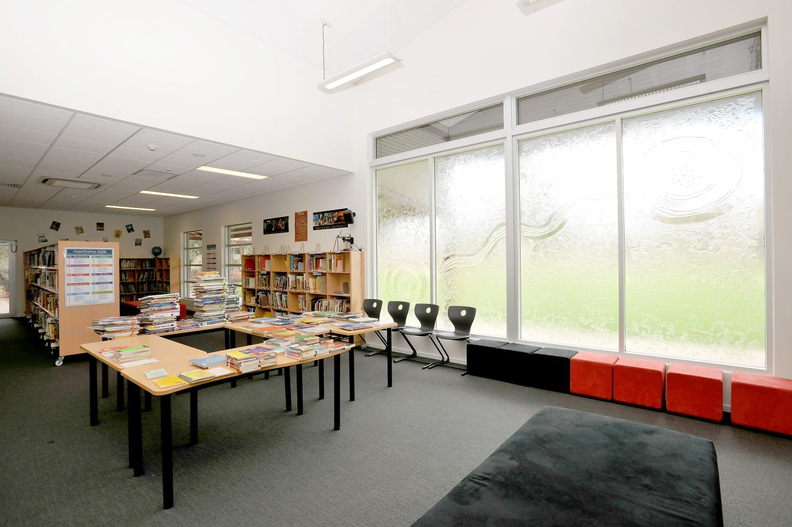Error: Contact form not found.

YIRARA COLLEGE – STAFF FACILITY and NEW LIBRARY
Category
Commercial, Past ProjectsAbout This Project
YIRARA COLLEGE STAFF BUILDING and NEW LIBRARY
LOCATION: Alice Springs, NT
CLIENT: Staff Building Zone A Architects, New Library Yirara College
VALUES: Staff Building $1 Million, New Library $1 Million
STATUS: Completed 2011
This new staff building included contemporary designed structural steel walls and roof to utilise shade and sunlight. It included pre-finished composite aluminium cladding and commercial windows.
Scope Building also constructed the new library building. Construction comprised a concrete slab and footings, perimeter block walls, a curved structural steel roof frame with internal steel frame walls, acoustic Autex insulation and suspended ceiling. Joinery and electronic media systems were installed in the staff room and multi media room.
The works were completed during normal school hours without disruption to classes. Both projects were completed to a very high standard and within the required time frames.


