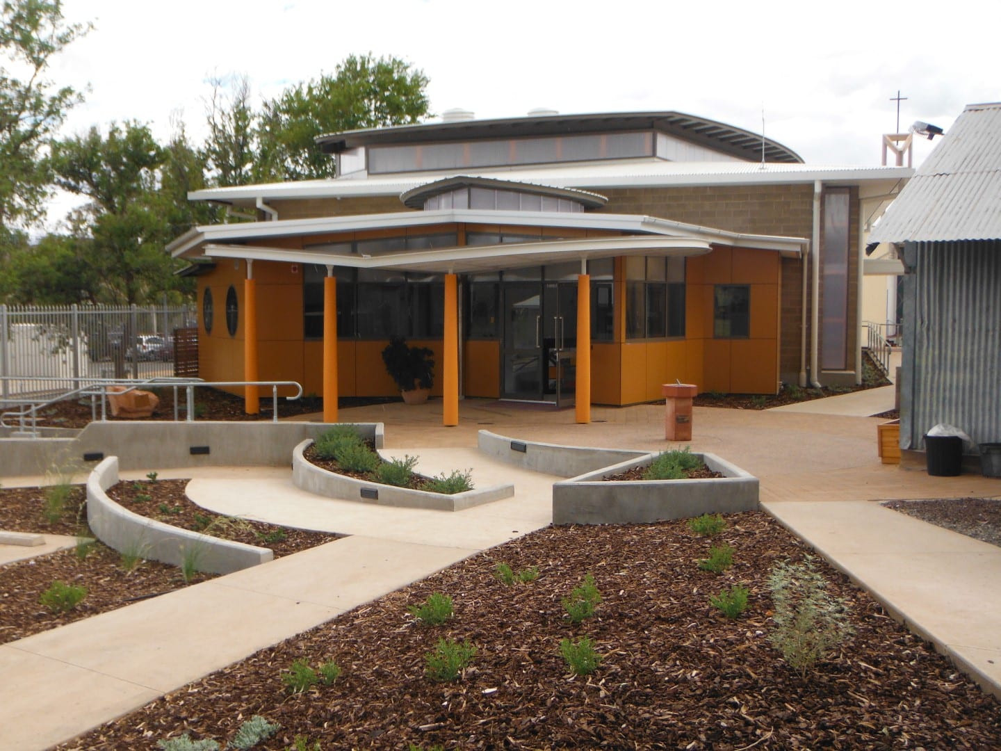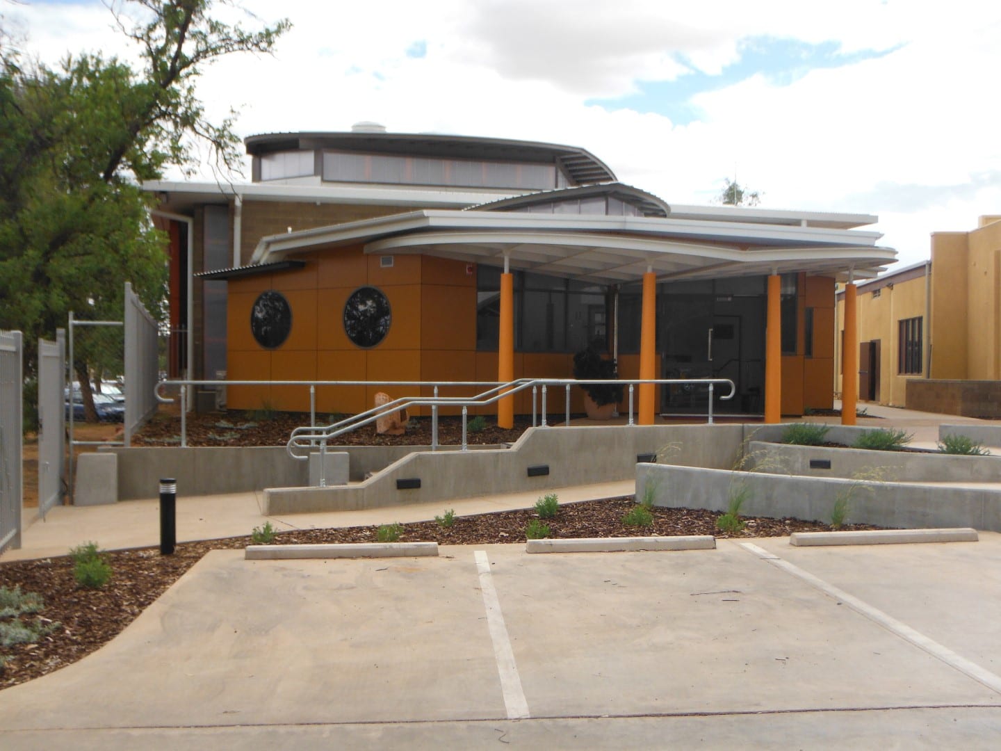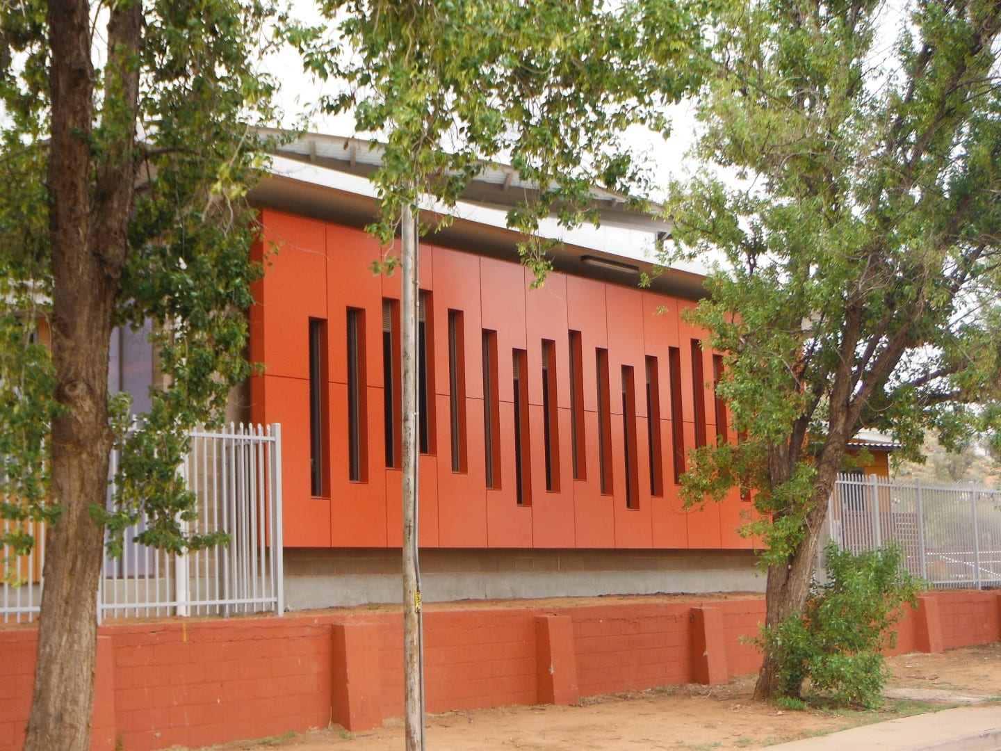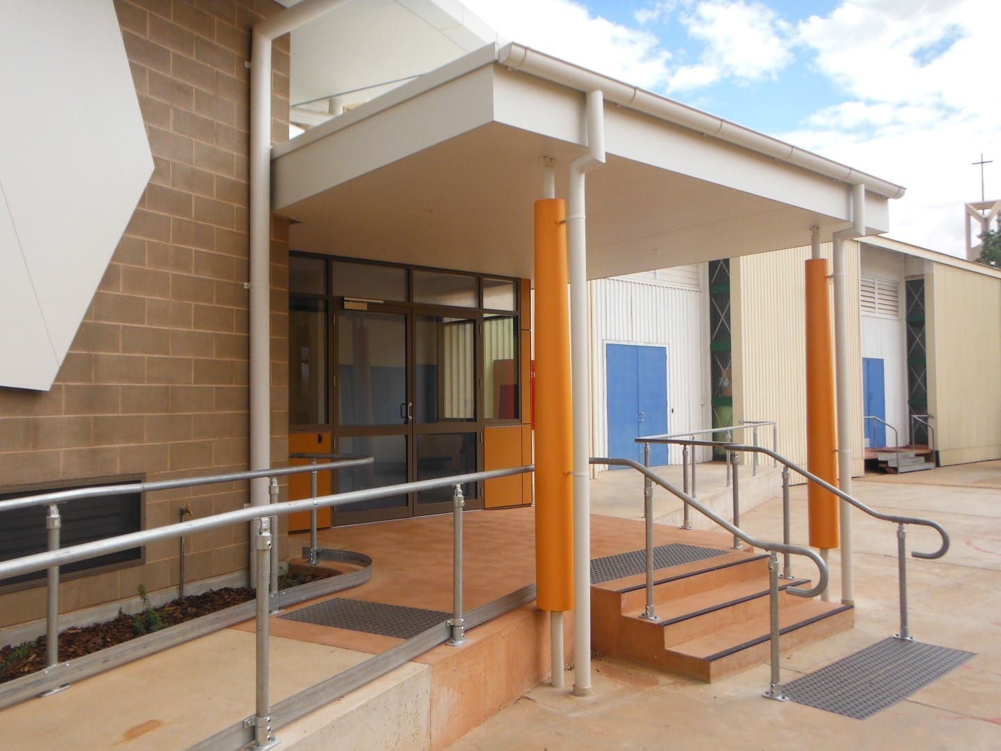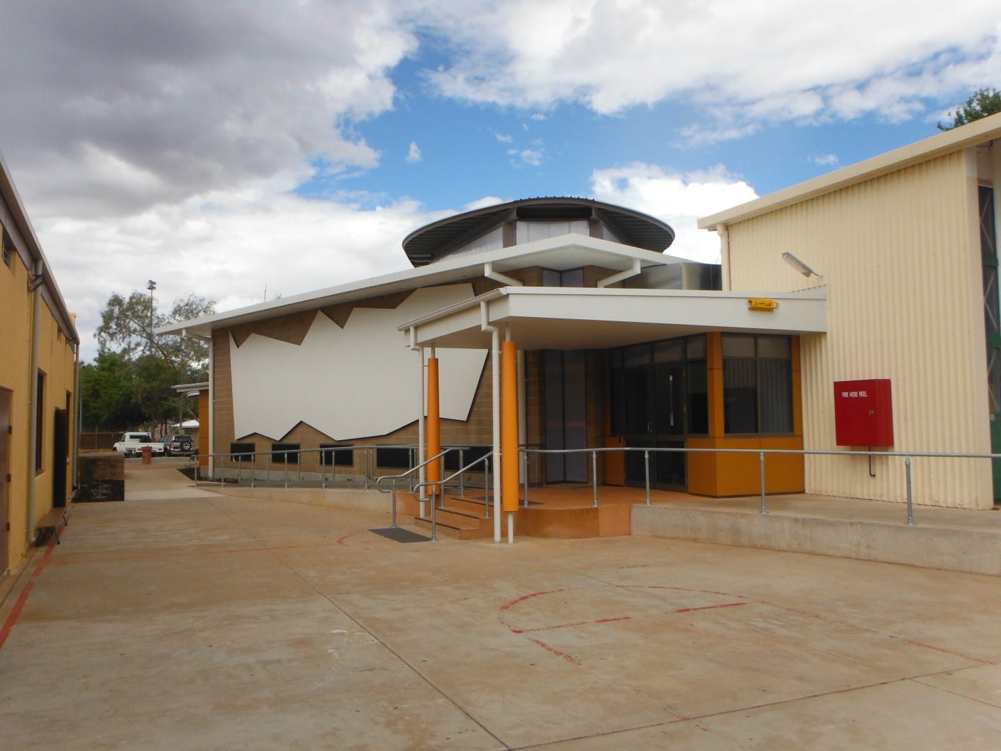Error: Contact form not found.

ALICE SPRINGS YOUTH CENTRE – MULTI-PURPOSE HALL AND ADMIN BUILDING
Category
Commercial, Past ProjectsAbout This Project
ALICE SPRINGS YOUTH CENTRE MULTI-PURPOSE HALL AND ADMIN BUILDING
Location: Alice Springs, NT
Client: NT Department of Infrastructure, Planning and Logistics
Value: $2.1 Million
Status: Completed 2013
Description:
Scope Building constructed this new Multipurpose Hall and Administration Building for the Alice Springs Youth Centre. This project included split level concrete floors, 4.8m high Brighton light masonry walls, large span exposed structural steel roof frame, with a large clerestory window and skylight. Scope installed the rigging points for gymnastics equipment, and a recessed sprung floor with sports floor vinyl floor coverings. The plasterboard ceilings fitted in between exposed structural steel with shadow lines throughout.
Externally the car park included accessible parking with ramps and thresholds and new split level formed and poured concrete retaining walls.
Scope completed the project on time, over a 26-week construction period, with minimal disruption to the normal activities of the Centre.


